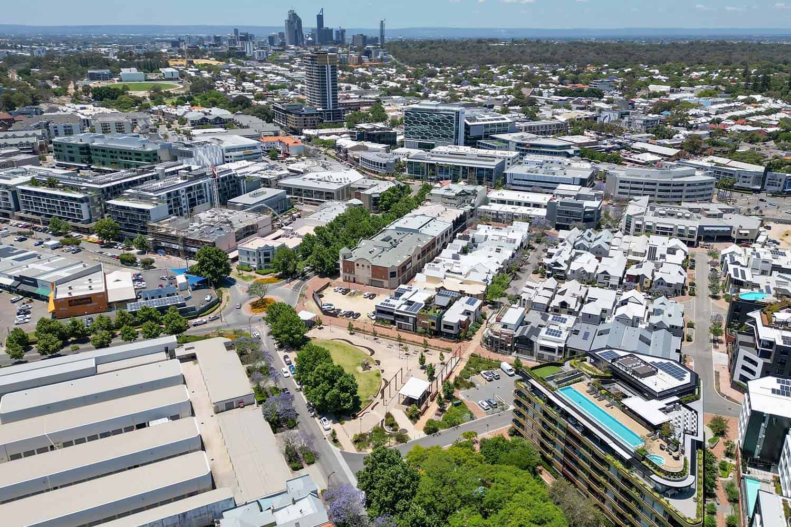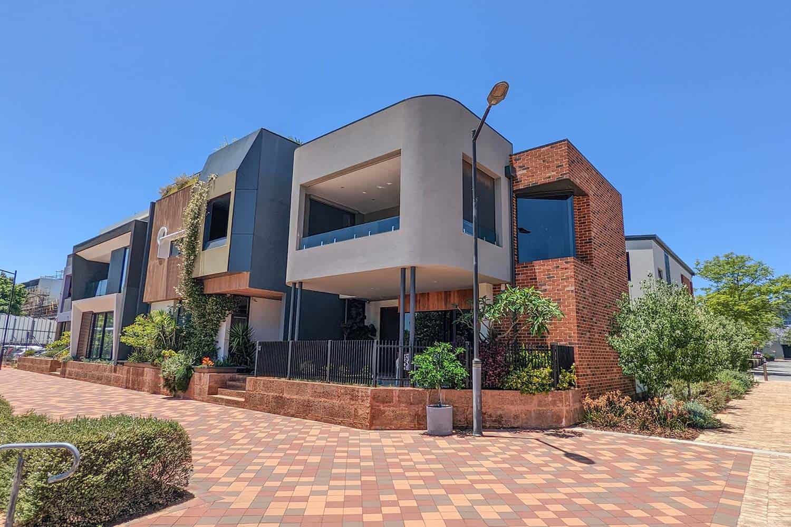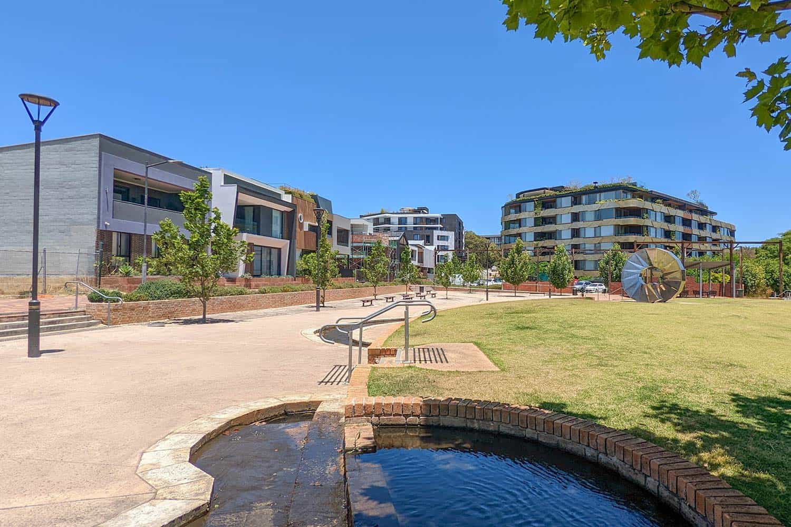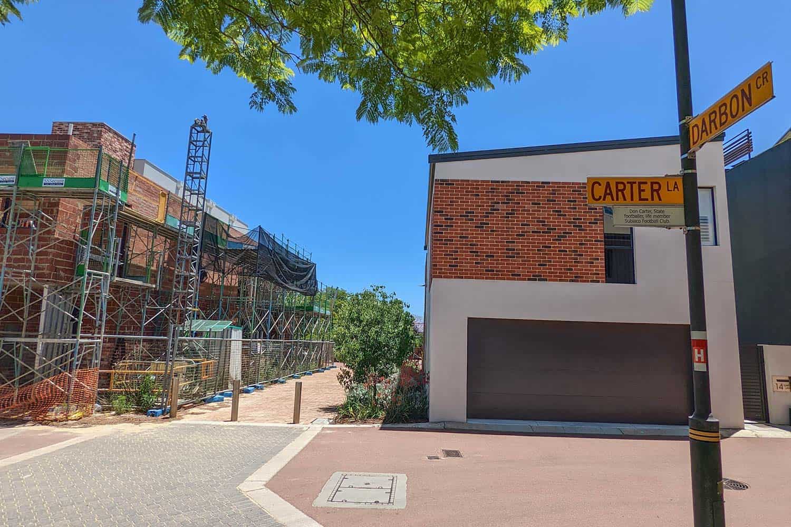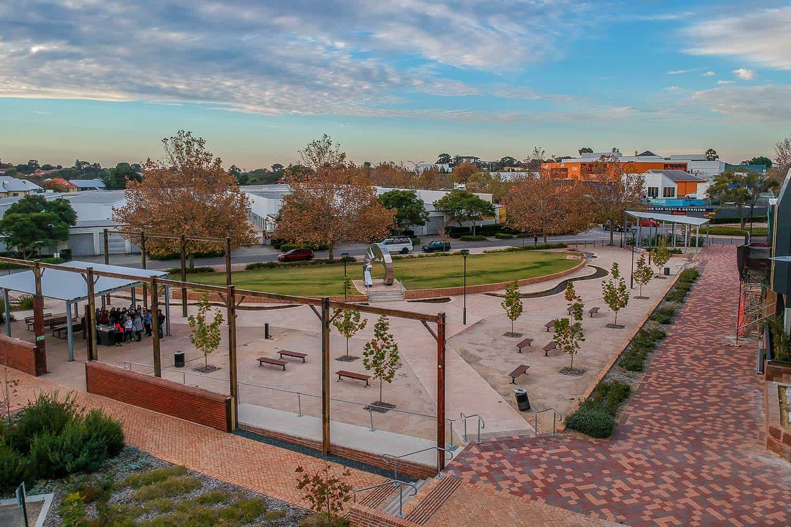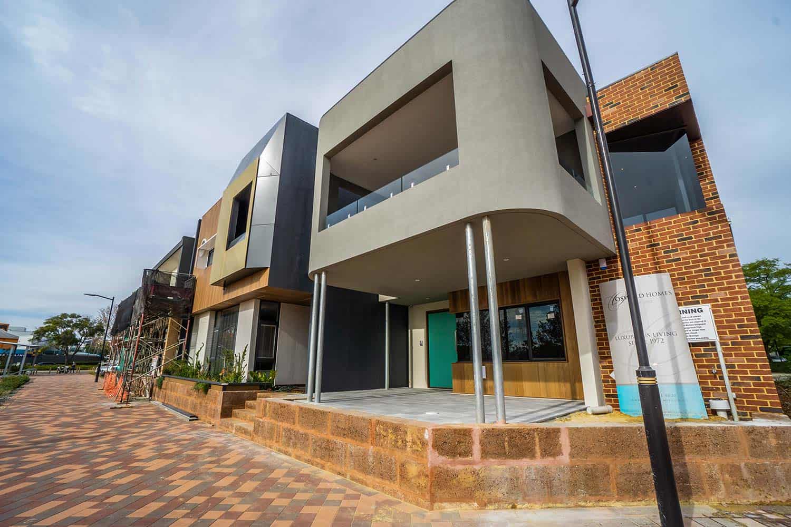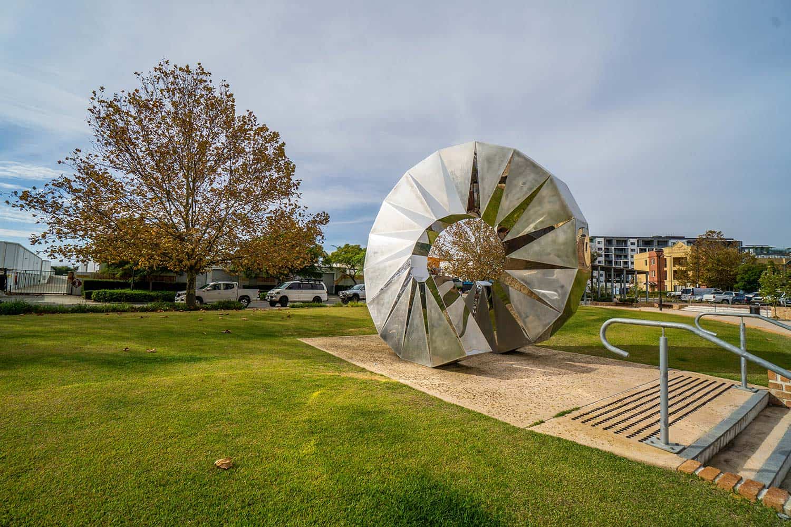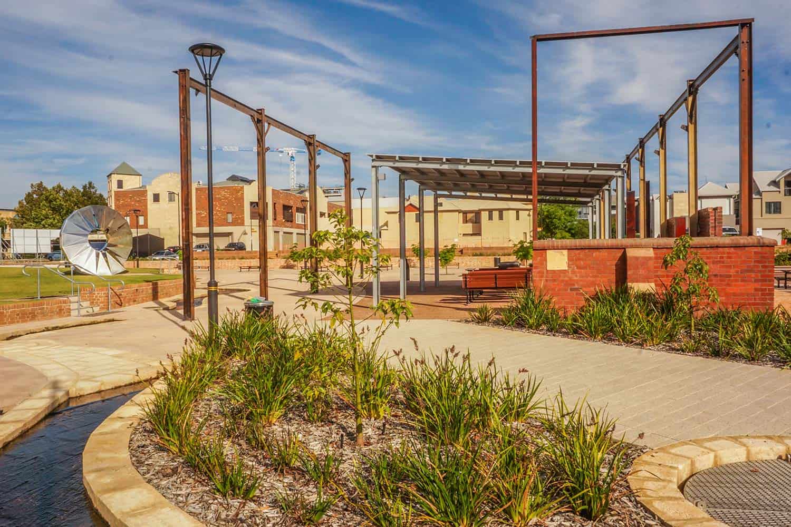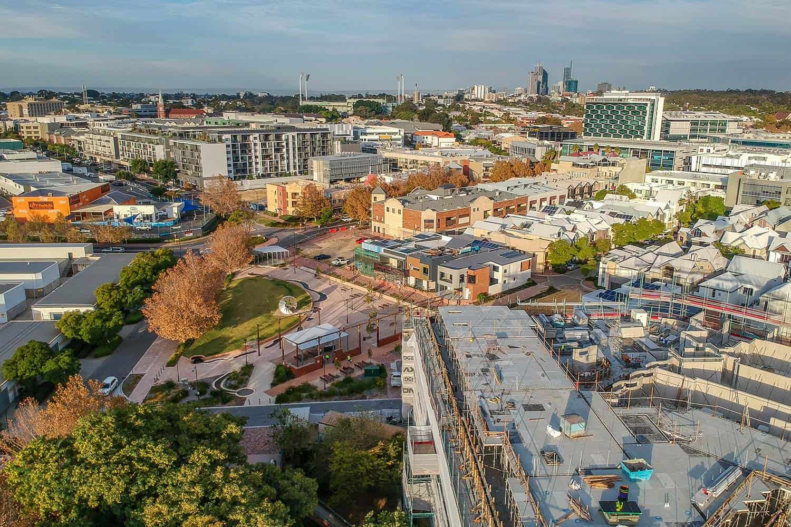
11 residential lots, two mixed-use sites and public open space on a 1.2 ha site.
Given the site’s key location abutting existing areas of residential within the Subi Centro area and strong community objection to the China White project, the integration of the proposed development within the established community and streetscape was an early consideration in the design process. Extensive community and stakeholder engagement was undertaken in 2012 to inform schematic designs which investigated setbacks, frontages to an existing greenway public open space, building bulk, car parking and overall building design constraints and opportunities. Concept planning also took into account the topography of the site, landscaping and public open space opportunities, mixed use development and ground floor activation.
The design response underwent several iterations as a result of working with community input, the City’s development objectives and the Metropolitan Redevelopment Authoritiy (MRA) vision for the site.
Demolition and site preparation works are complete. Proven Project Management successfully worked with the appointed demolition contractor to develop a suitable method of safely handling and removing asbestos cladding from the building.
Full civil subdivision is complete and titles issued.
