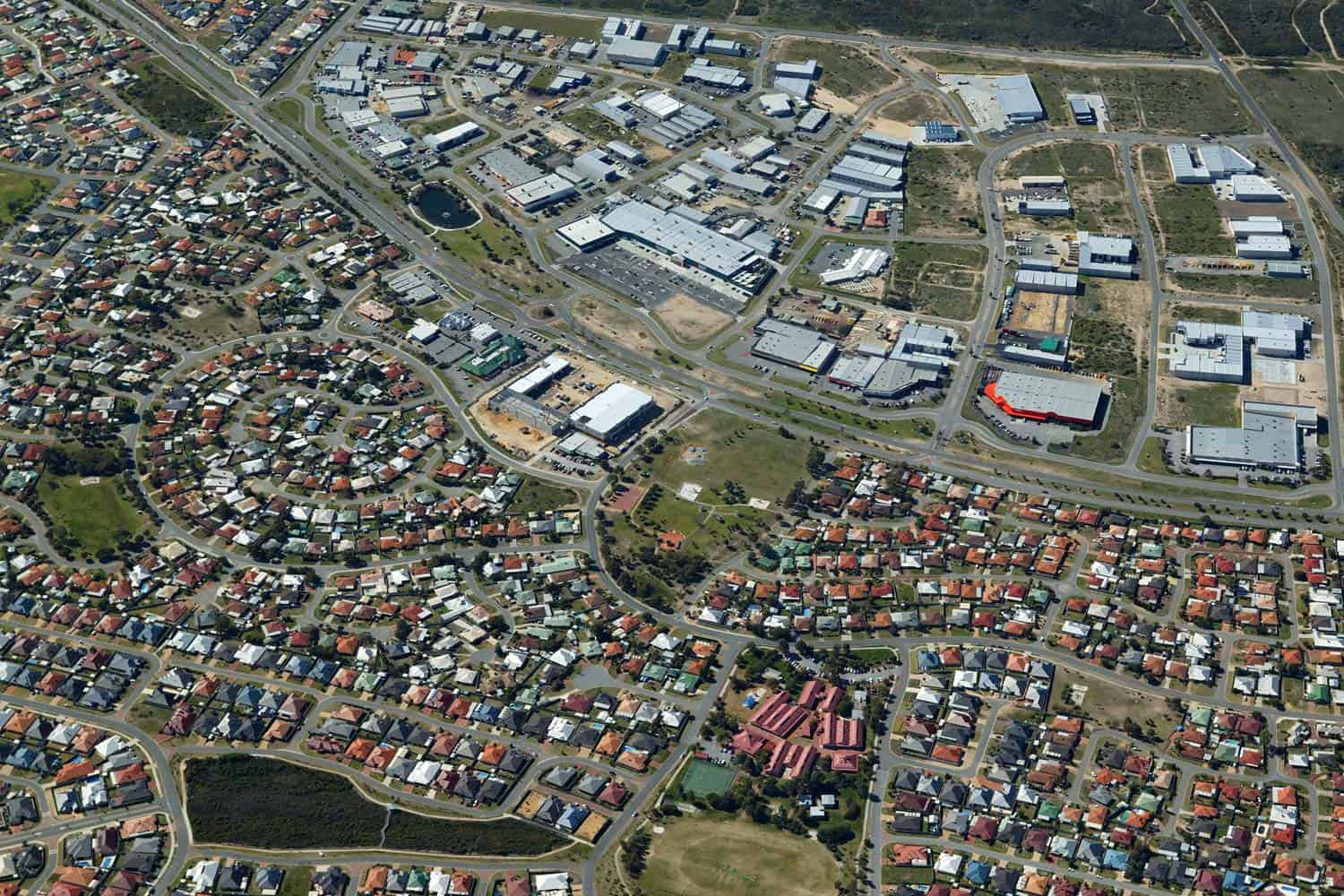
We were engaged to create a Masterplan for 65 hectares of land for a light industrial and business park estate.
Our Client was keen to develop a specific zoning for the land which would permit ‘higher order’ commercial and showroom uses. The Business Park accommodates 150 lots ranging in size from 1,500 m2 – 2 hectares.
Focused on creating an amenable work place, the final design also included walkways, public art works, landscaped public open space and complementary service businesses. This design outcome was then used as a benchmark for a number of other business parks in Western Australia.
By securing a special zoning for other uses in the Business Park, we were able to deliver a diverse product for the Client that resulted in a successful development venture.
We undertook the Project Management of the implementation of the Business Park over a five year period and across nine land releases. This work included all subdivision approvals and associated feasibility studies as well as management of the civil contractors (water, sewerage, power, roads, telecommunications, landscaping and drainage infrastructure) and related consultants.
